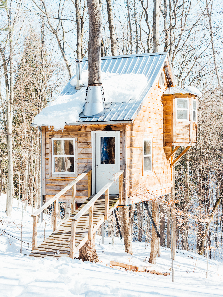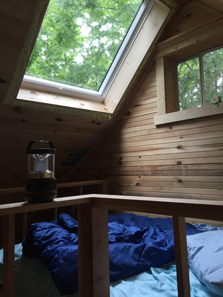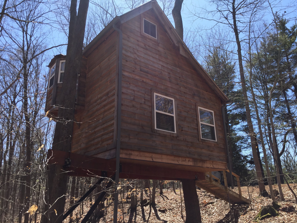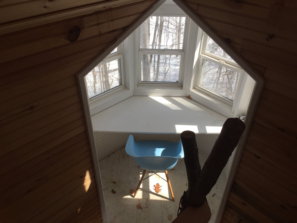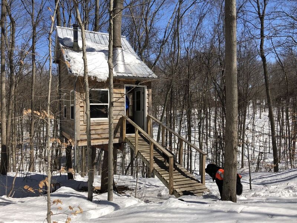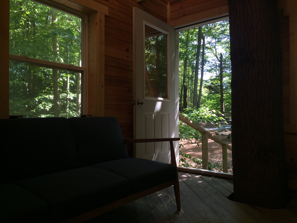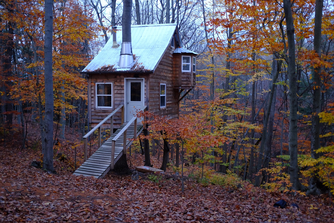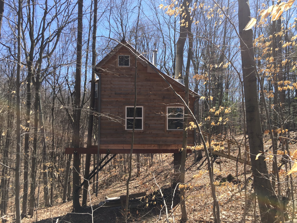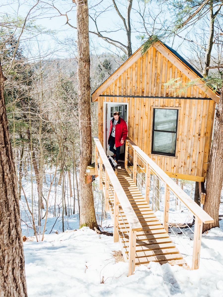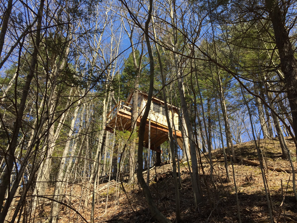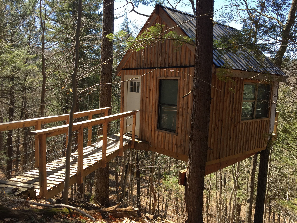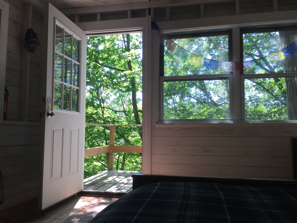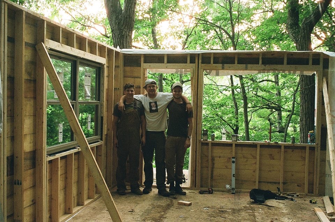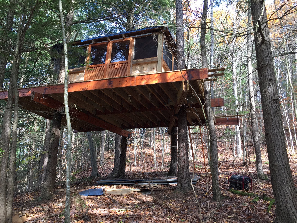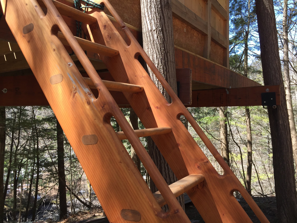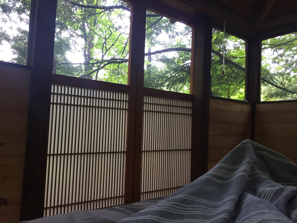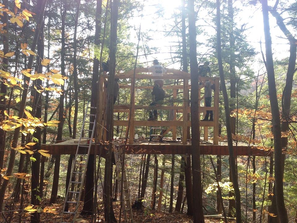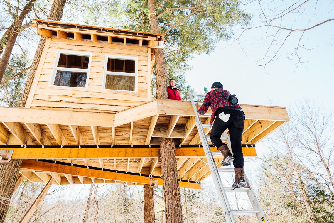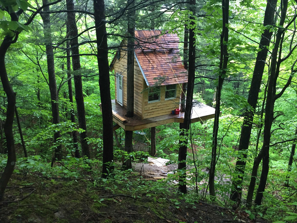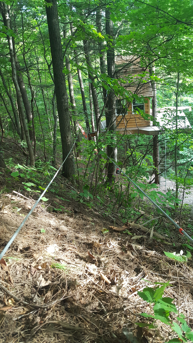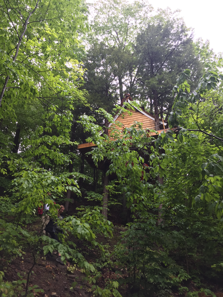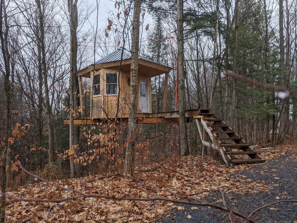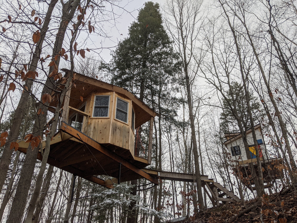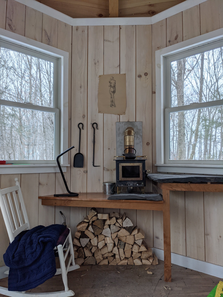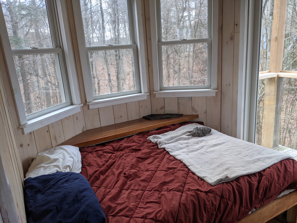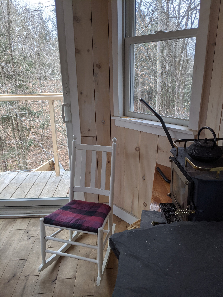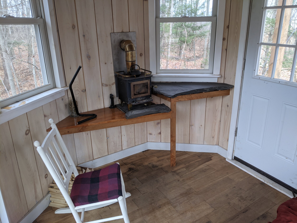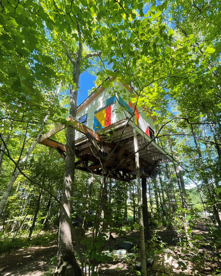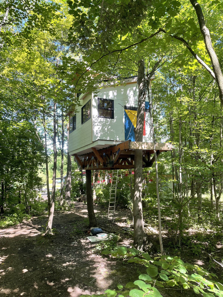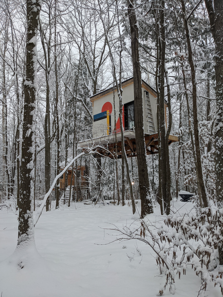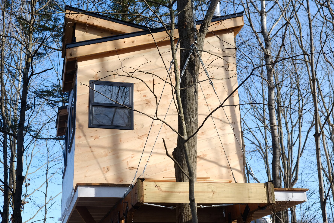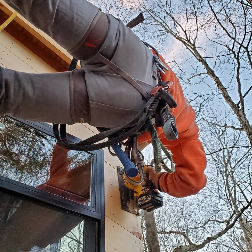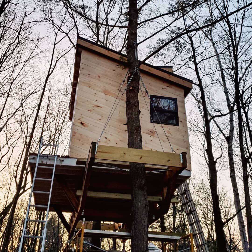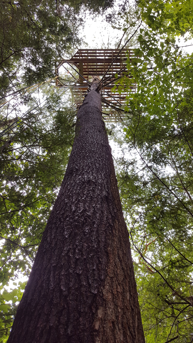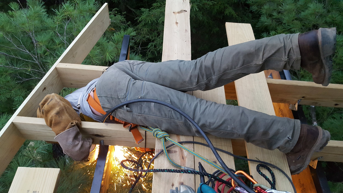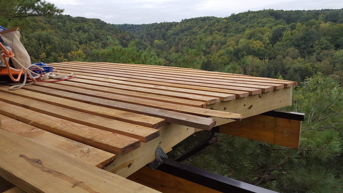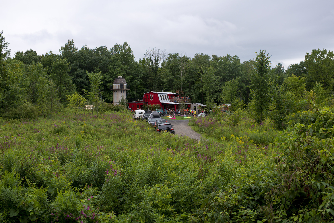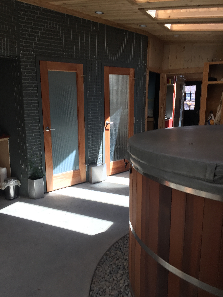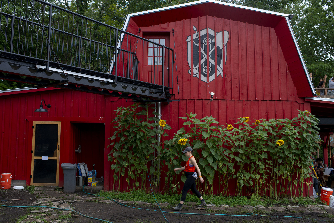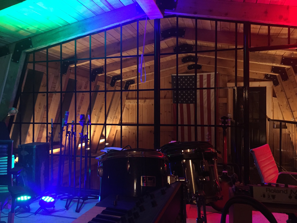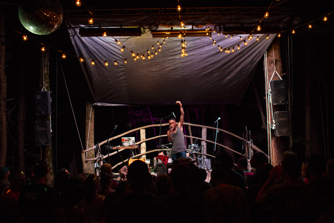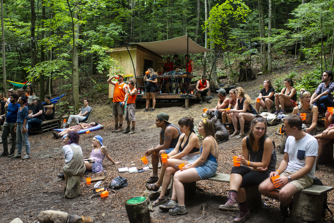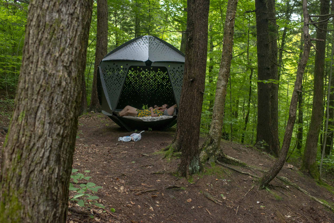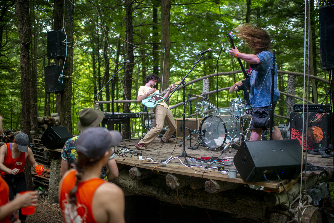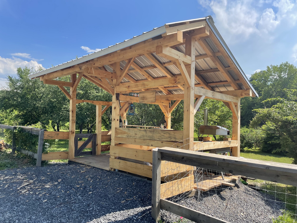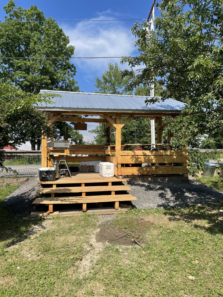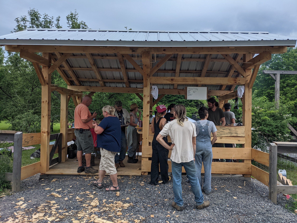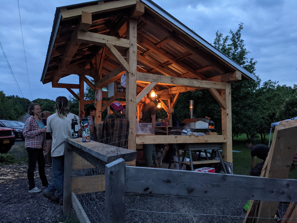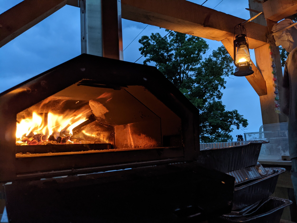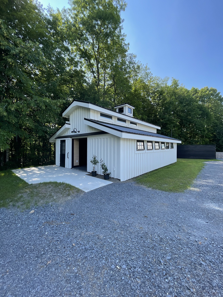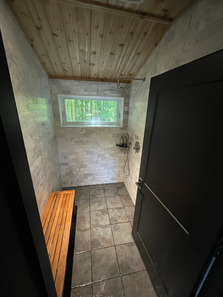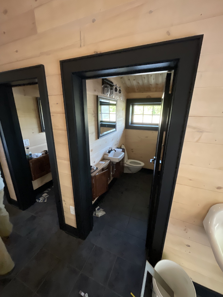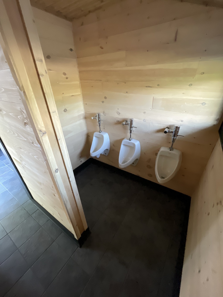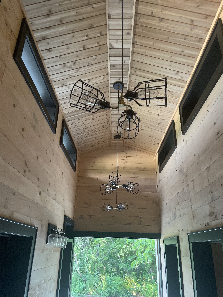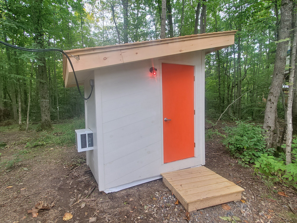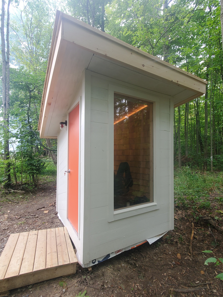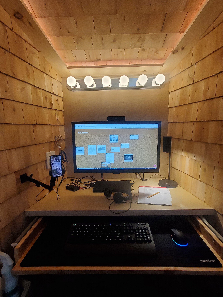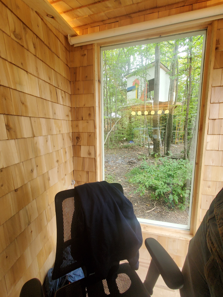Buildings
The Dogwood House
The Dogwood House is the first of the treehouses built at The Root and the brain child of Peter Ossi. It was one of the first structures on the property. It is now fully insulated with a wood stove and features a second floor loft for sleeping and a cozy work space housed in the turret offering views into the forest.
Koehn’s Cabin
Koehns Cabin was built by Morgan Flagg. It is a comfortable space, recently insulated and fit with a wood stove. The Cabin features a splendid deck off the back, nearly 30 feet off the ground.
Yamamoto
Yamamoto was built by Esom Ashour utilizing building techniques inspired by Japanese carpentry. Esom, being a craftsman and carpenter himself, put his skills to work, crafting details such as the tree house’s ladder and double sliding doors by hand. Full wrap around windows combined with the sound of the creek nearby give Yamammoto an unmatched feeling of serenity.
Droomvluct
Droomvluct is an outstanding tree house built by Kim Case. It features a wrap around deck and a distinctive curved roof line. It is accessed by a 50 foot suspension bridge that spans over the valley.
The Bridge House
The Bridge House was started in 2018 and designed by Sam Bruckman. Accessed by a small staircase and a narrow bridge, this house is suspended between two trees with a front and back porch, and a small insulated cabin. Windows on all the walls give 360 degree views of the forest and a small wood stove provides heat in the cold months.
The BoughHouse
The BoughHouse was designed by Christine Allen, Sam Bruckman, Brian Jones & Peter Ossi. It is the first official art studio at The Root. Its exterior was painted from inspiration of the Bauhaus design movement & minimalism. Lofted in two trees at LimbSnapping 2019, it sits 20’ above the ground by cable suspension and handcrafted trusses.
Drum Platform
The drum platform was built by Peter Ossi and Kristian Isringhaus. It is located 50 feet up in the tallest tree at the highest point on the property for the purpose of housing a drum kit. The view from the platform is unmatched. We wanted to provide a way for visiting friends and musicians to experience the woods in a truly unique way.
The Barn
The Barn is actually a collection of 4 spaces compressed into one to minimize the footprint of our built environment. The barn houses a wood shop and a studio loft space. An extension contains a kitchen and a boathouse with toilets, showers, lockers to store belongings and a cedar hot tub. Cross the catwalk to to the silo and you’ll find a three hundred sixty degree library with a top floor observatory.
Root Stage
The Root stage is built on the spot where we pitched our first camp when we arrived on the property. Then, there was nothing there at all. Now there is a large stage, a dance floor, and a fully equipped sound control booth. We use this space as the main stage for our LimbSnapping festival and for numerous other performances throughout the year.
The Farm Stand
The Farm Stand was designed and built by Peter Ossi & Sam Bruckman; a new endeavor of Root Town Timbers. The Farm Stand is located on the main road with the purpose to connect with the local community. It hosts small local events such as Pizza Friday and acts as a “town square” for local produce and artisanal products.
The Stalls
The Stalls are the newest creation of 2021. Say goodbye to being muddy 24/7 and using porta-potties. These beautiful bathrooms were designed by Peter Ossi and provide a comfortable environment for guests to freshen up during their stay in the woods at The Root Community.
The Booth
The Booth was built in 2020 as a quiet sanctuary for important business calls. It is equipped with internet, a built in computer, heat & air conditioning to ensure productivity in solitude. We all need somewhere to work without sawdust, dirt, and loud noises.


